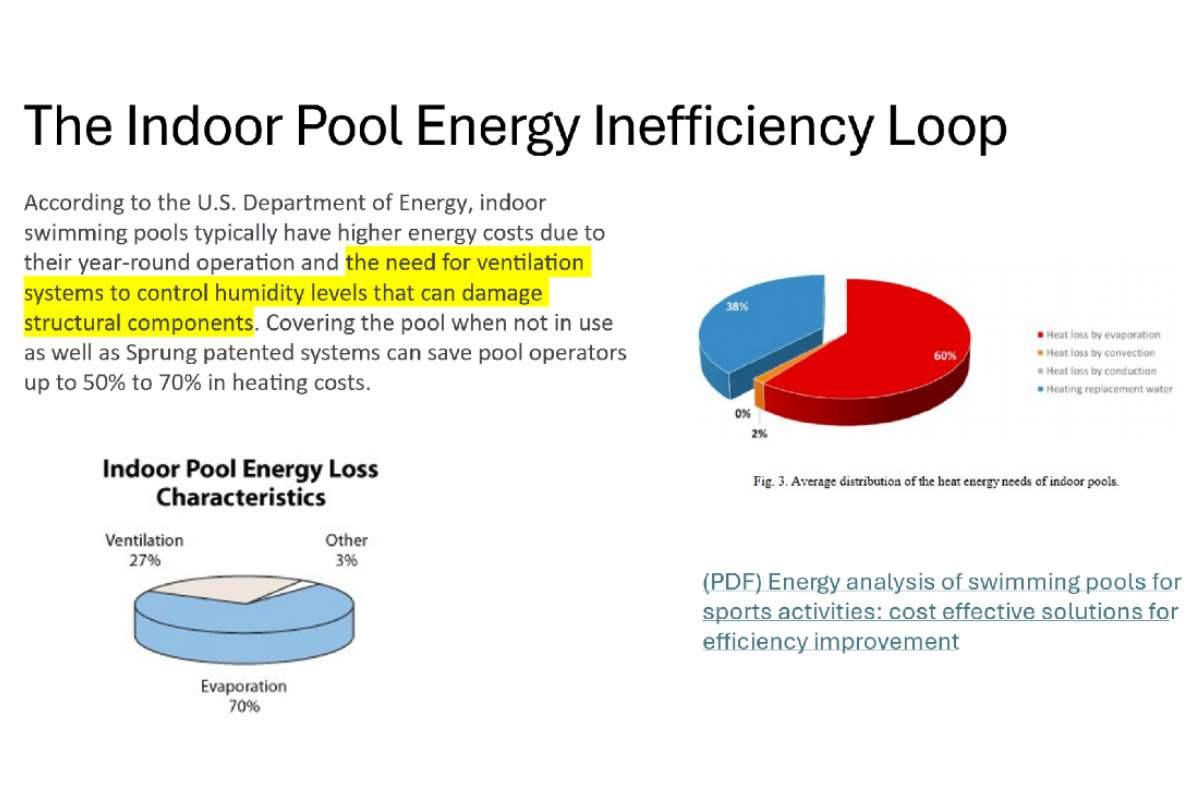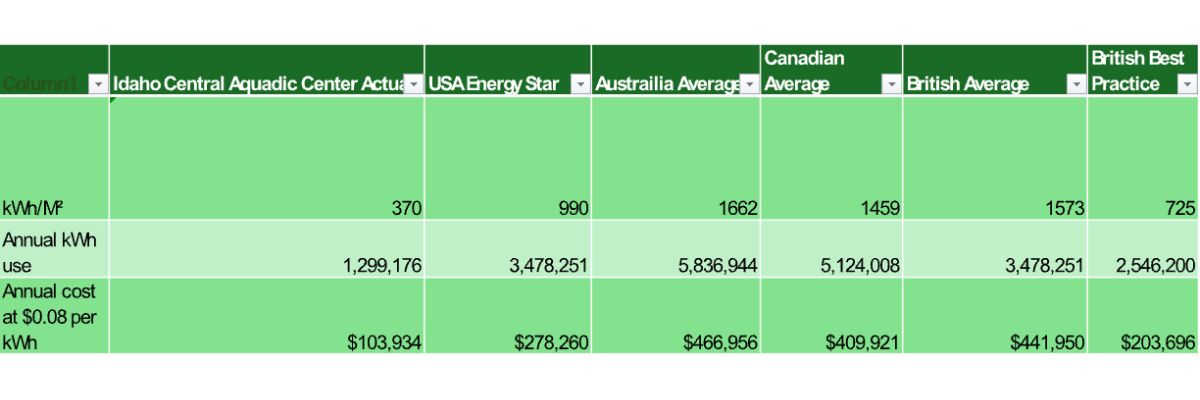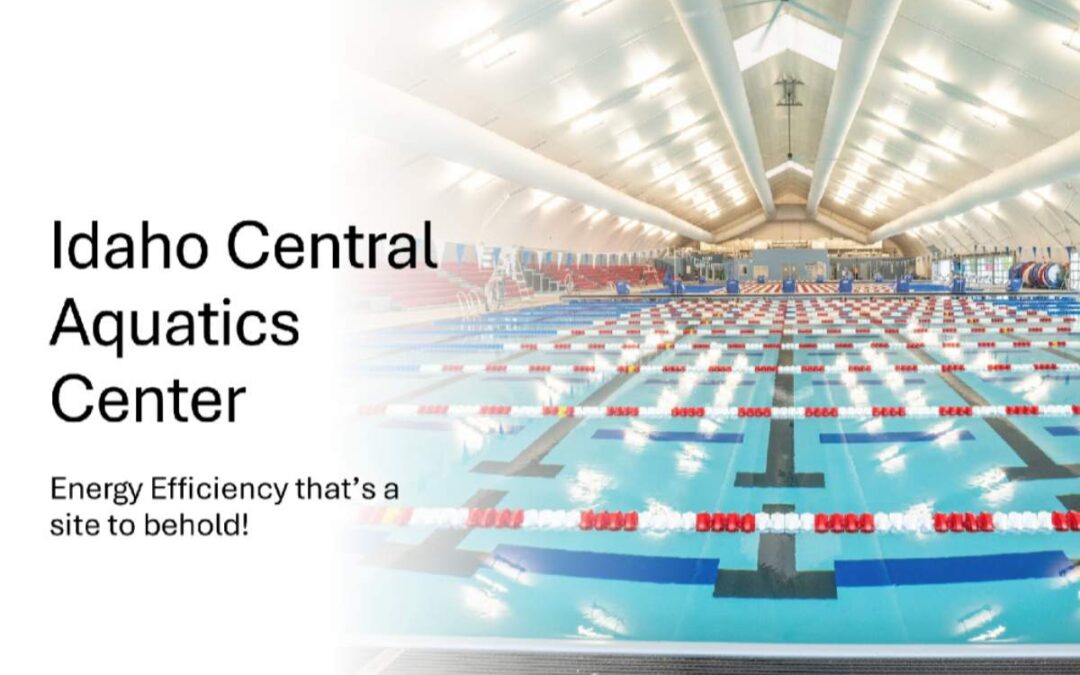What the Idaho Aquatics Center proves regarding Resilience and Energy Efficiency
Swimming pools are most often thought of a luxury amenity due to their typical high energy consumption. Sprung Structures customer, the Idaho Central Aquatics Center wanted to know how their facility compared to best practices. Agro Resilience Kit (ARK) Ltd, based in Alberta, Canada, was engaged to assist with the energy assessment. The project offered an ideal opportunity to explore what passive solar architecture can achieve in a large-scale, energy-intensive public facility.
The Energy Problem in Indoor Pools
Indoor pools are notoriously energy-intensive. The U.S. Department of Energy points out that these facilities consume significantly more energy than other public buildings. Why? Because most pools operating year-round require constant heating, dehumidification, and ventilation.
Water evaporates from the pool surface, cools the surrounding air, and raises humidity levels. Most conventional buildings not built out of aluminum and membrane require high ventilation levels to protect against structural damage if not properly managed. Ventilation systems then remove that humid air, but in doing so, they extract heat from the building and the water itself. That heat has to be replaced, which drives up energy use—and costs. It’s a self-perpetuating inefficiency loop.

A Game-Changer in Idaho
Enter the Idaho Central Aquatics Center, designed using Sprung Structures with a strong influence from Passive House principles (See Source: Planning Guidelines for Passive House Indoor Swimming Pools). These include airtight construction, thermal control, and evaporation control
The results speak for themselves:

Compared to international averages, the Idaho pool uses up to 75% less energy for heating. These savings aren’t from high-tech HVAC systems alone—they’re the result of intelligent envelope design, humidity control, and materials that prevent energy loss.
The Idaho Central Aquatics Center is a model of energy efficiency and passive solar design. Its impressive performance offers a powerful case study for how well-designed structures can dramatically cut energy use, reduce long-term costs, and improve building resilience—even in high-demand environments.
Why Passive Solar Architecture Works in High-Demand Buildings
The Sprung system used in Idaho combines lightweight aluminum frames with a high-performance PVC membrane. These materials offer several distinct advantages:
- Airtight Construction: By minimizing air leakage, the structure drastically reduces heat loss through ventilation and limits moisture intrusion—two of the biggest challenges in pool environments.
- Humidity Control Without Over-Ventilation: Because of the building’s airtightness and vapor barrier, there is less need for continuous mechanical ventilation. This reduces both energy consumption and wear on mechanical systems.
- Reduced Evaporation and Reheating Needs: When warm, moist air isn’t escaping constantly, less water evaporates—and less energy is needed to reheat that water.
- High fRsi Values: The aluminum frames prevent cold bridging and surface condensation, ensuring the structure remains dry and damage-free.
This is passive architecture doing active work—keeping energy in, moisture out, and long-term costs low.
How This Applies to ARK’s Mission
At Agro Resilience Kit (ARK) Ltd..in Alberta, Canada, we see buildings as living systems that should support both people and the environment. Our focus is on regenerative architecture—design that gives more than it takes. While our greenhouse work has emphasized food security, the same thinking applies to public infrastructure, housing, and community spaces.
The Idaho Central Aquatics Center demonstrates that even large-scale, high-demand buildings can be radically more efficient when designed through a regenerative lens. And that’s where ARK can help.
Why ARK?
Agro Resilience Kit (ARK) isn’t just about greenhouses—it’s about creating climate-responsive structures that work in harmony with their environment. Here’s how we contribute:
- Integrated Design Thinking: We bring the same systems-based approach used in agriculture to the built environment. That means considering energy flows, material cycles, and human needs as a cohesive whole.
- Envelope-First Strategy: Like in the Idaho case, we prioritize the performance of the building envelope. This foundational step improves every other aspect of a structure’s performance.
- Humidity and Thermal Control Expertise: With our background in controlled environment agriculture, we understand the delicate balance of temperature, humidity, and airflow—critical in both growing spaces and public infrastructure.
- Community-Oriented Solutions: We aim to empower communities by designing systems that are self-sustaining, cost-effective, and low maintenance—particularly in rural or climate-sensitive areas.
The Bigger Picture
When regenerative principles are applied correctly, architecture can actively restore ecological balance, reduce municipal operating costs, and improve community well-being. The Idaho Central Aquatics Center doesn’t just save energy—it sets a precedent for what’s possible.
At Agro Resilience Kit (ARK), based in Alberta, we’re inspired by this example—not to replicate it exactly, but to carry forward the principles of passive solar architecture and regenerative design into everything we build here in Canada and beyond.

